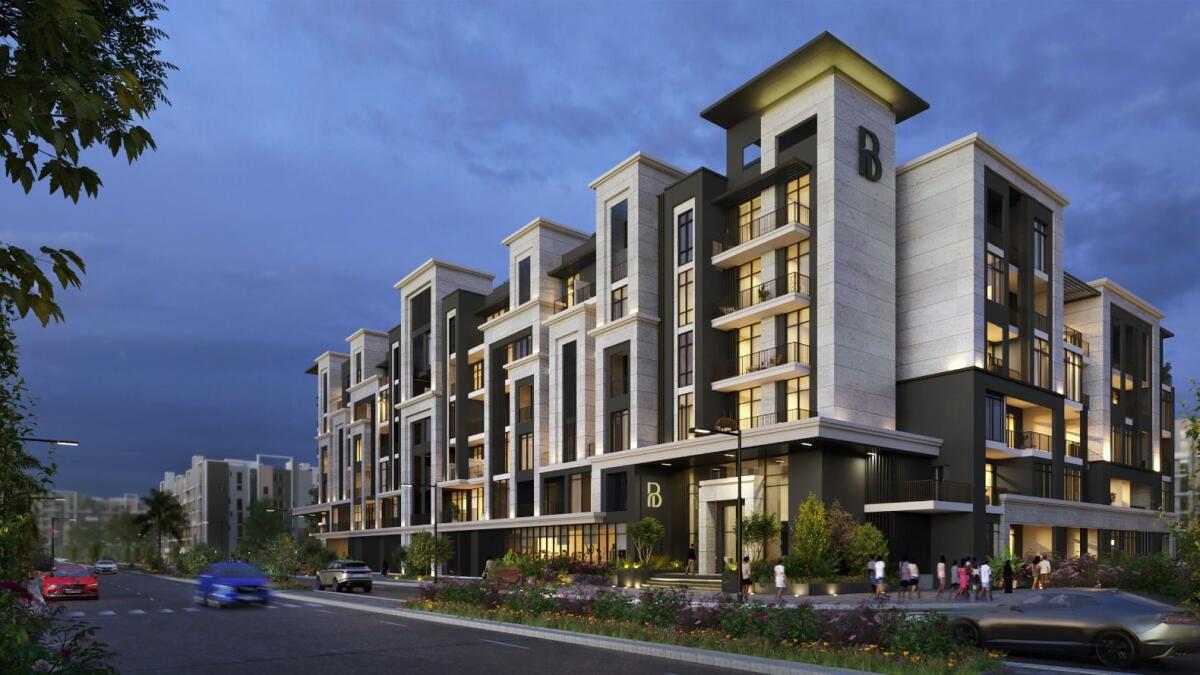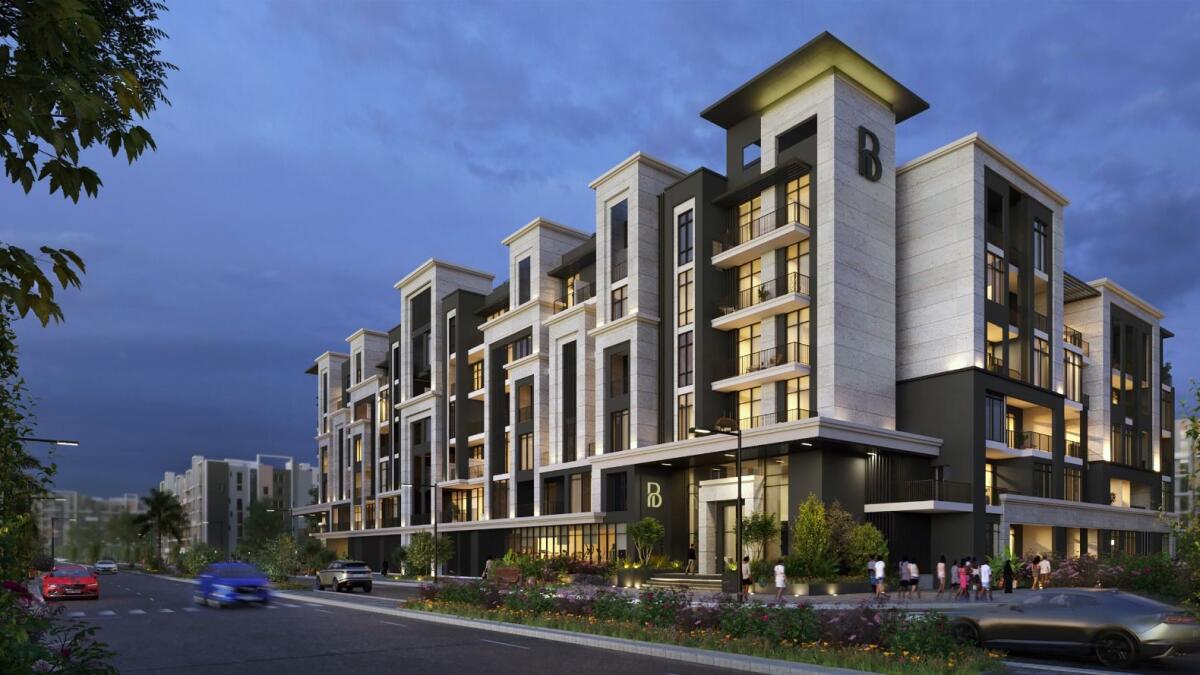
Burtville Developments launches the “Ville 11” in Masdar City
Burtville Developments launches the “Ville 11” in Masdar City

Source: Khaleej Times
Burtville Real Estate, a leading UAE real estate developer, announced launching the new “Ville 11” in Masdar City, Abu Dhabi, to provide 111 residential units. The project will make a new addition to their portfolio of real estate projects in Masdar City, one of the most sustainable urban communities in the world.
The Abu Dhabi real estate market has witnessed remarkable activity over the past few years, which has encouraged many companies to start their business in the emirate, and to continue offering new projects that meet the increasing demand for purchasing real estate in Abu Dhabi.
Burtville established its business in Abu Dhabi during the past year, and intends to develop a number of new real estate projects in Abu Dhabi in the near future through a number of distinguished locations in the emirate.
The company confirmed the start of construction works on the project recently, in preparation for the completion and hand off on the scheduled by the third quarter of 2027.They recently got a registration certificate for the “Ville 11” project from Abu Dhabi Department of Municipalities and Transport.
Burtville Real Estate confirmed its interest in expanding business in Abu Dhabi and developing more real estate projects with the latest innovations, smart services and sustainable solutions.
The company’s team, established by an elite of Emirati and foreign talents, possess extensive experience in the real estate market over a period of 20 years.
The “Ville 11” project extends over a land area exceeding 57,000 square feet, while the building area exceeds 212.000 square feet. The project is distinguished by its unique location at the entrance to Masdar City.
Ville 11 includes 113 parking slots, 8 for electric cars, as well as parking for visitors and people of determination.
The project include various facilities and services, such as a large swimming pool, another shaded area for children, a gym, a health club with an area of 1,500 square feet, 4 distinct elevators, a large service elevator, a barbecue area, children’s play area of 6,000 square feet, and a rooftop café with an area 8,400 square feet, with ping pong table and outdoor screen.
The project includes 2-bedroom, 3-bedroom, and 4-bedroom units, with 34 two-bedroom units on one floor (simplex), 61 two-bedroom units on two floors (duplex), seven 3-bedroom duplex units, and four 3-bedroom units ( Triplex), and 5 duplex units consisting of 4 rooms.
The units expose modern classic English designs, high-quality finishes, fully furnished apartments, a kitchen containing brand electrical appliances such as Siemens, bathrooms with distinct designs, sanitary ware from international brands such as Roca, and elevators such as Otis.
The units also include built-in wardrobes, high-efficiency noise-insulating glass, central air conditioning, room for a maid, and a laundry room in each apartment. The ground floor units also have a private balcony and a separate entrance.

